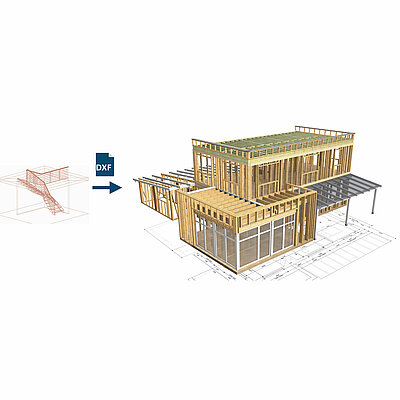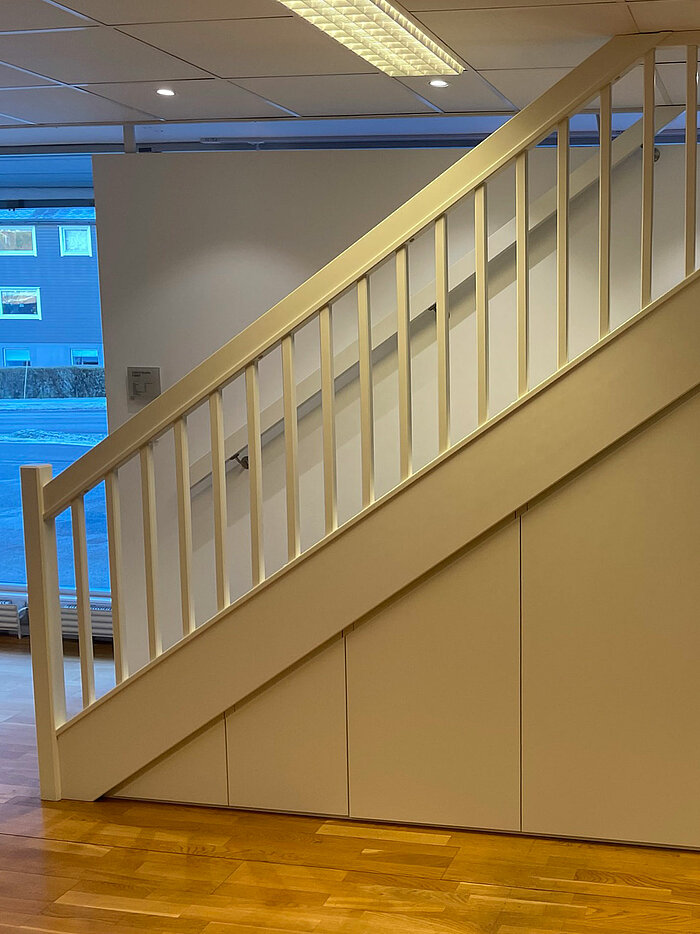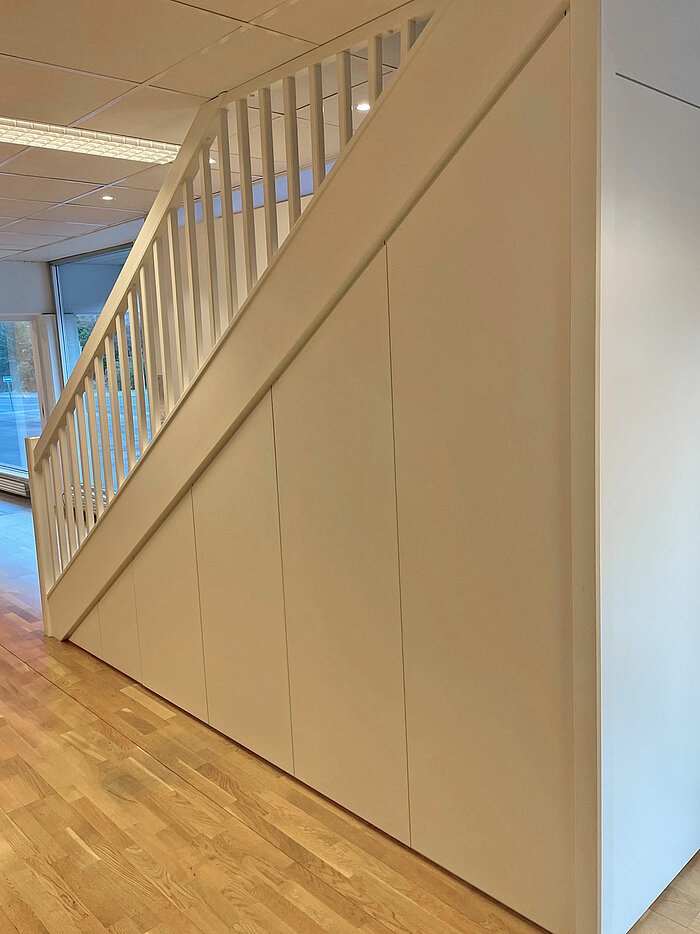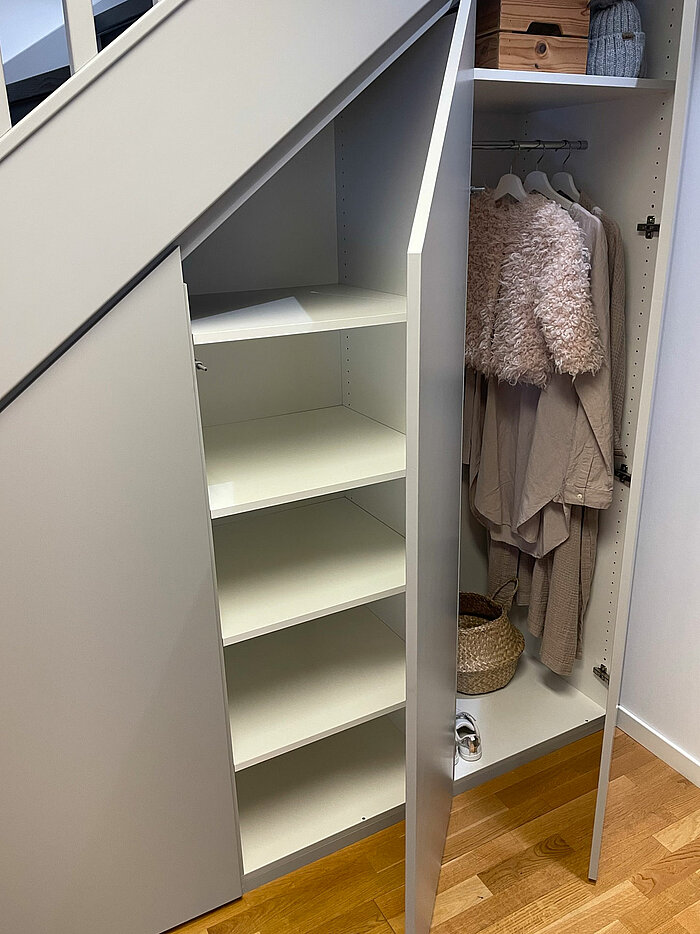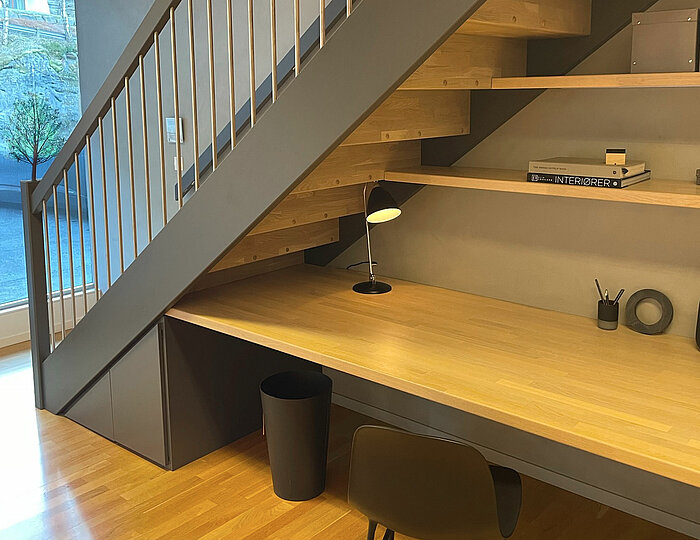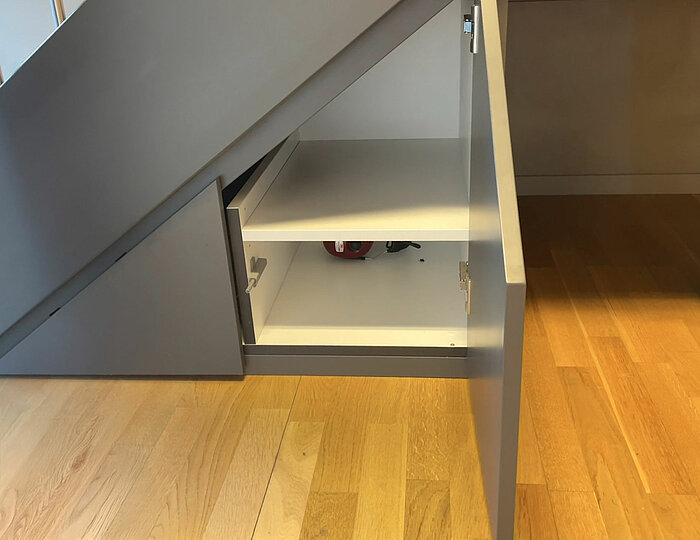This makes it easy to design additional elements such as shelving or furniture under the staircase. It is also possible to export Compass Software staircase projects in 3D DXF format for Building Information Modelling (BIM) representations. BIM is a model-based method for the efficient design, construction and management of building projects.
Benefit from more accurate construction plans, smoother project management and save valuable time by integrating your detailed staircase designs directly into your third-party software.
